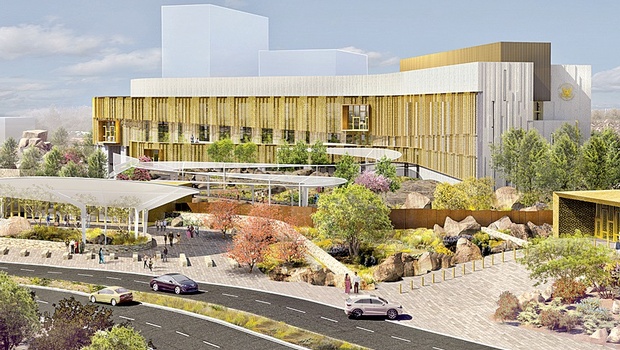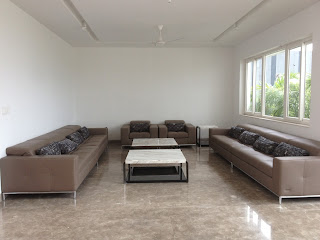The new compound for the US Consulate General in Hyderabad will break ground later this year, as part of the celebration of the 70th anniversary year of US-India bilateral relations. The compound is expected to be finished by 2021.
According to an official communique, the new compound will be a fitting symbol of the strong and growing US-India partnership. Designed in size and scope to better accommodate the rapid expansion of US business and cultural ties, the complex will occupy a 12.3 acre site at Nanakramguda in the Financial District. A combined workforce of over 1,000 American, Indian workers, along with others, is involved in the construction project.
“When we came to Hyderabad, nearly a decade ago, we recognized the boundless potential of this region,” Consul General Katherine Hadda said.
“Our new compound will allow us to better serve the many Americans living in the region, visa applicants looking to travel to the US, and the countless organizations we work with to deepen our commercial and cultural ties,” said Hadda.
The new consular facilities will have the capacity to accommodate 1,500 to 2,500 visa applicants on a daily basis. While the current consular section has 10 functioning interview windows, the new building will increase this to 52 and also feature comfortable, air-conditioned waiting areas for applicants.
The new consulate has been aesthetically designed to reflect the unique topography of Hyderabad while also being a world-class sustainable project employing passive and integrated energy-saving principles. Building features — including solar arrays, on-site wastewater treatment, and natural lighting — will reduce the compound’s environmental impact, optimize building performance, and enhance the self-sufficiency of the campus. The project is registered with the US Green Building Council for Leadership in Energy and Environmental Design (LEED®) green building rating system and is expected to earn LEED® Silver certification.
The new Consulate will also feature a permanent art collection, curated by the US Department of State’s Office of Art in Embassies, that will include a variety of media, including painting, photography, textile, and sculpture. Artists will be represented from both the United States and India.






























