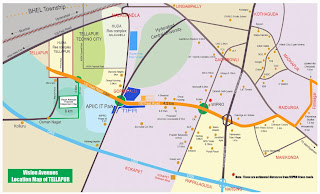 |
| Tellapur O2 |
To transform this traditional building type for a new scale, the 25-story cube is eroded with a system of ‘cracks’ to create cross ventilation for public space and natural ventilation for private apartments. Outdoor terraces along the ‘crack’ offer a level of luxury to the private apartments and a sense of community to the overall development. Gardens inside the large courtyard space extend out to the entire block bordered by mid-rise residential apartments.
Amenities such as swimming pools, a café, and a club are woven throughout the stepped garden spaces.










