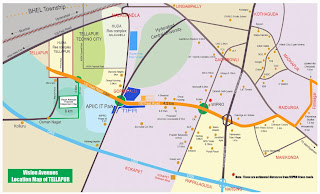You can note the trenches for cables, compound wall design and internal road work progress.
Friday, December 31, 2010
Saturday, November 13, 2010
Thursday, October 28, 2010
Tellapur O2
Expected plan in Tellapur:
Part of a larger mixed-use development master plan outside Hyderabad, this residential parcel includes approximately 1.3 million square feet. The project advances the traditional Indian courtyard house into a new porous building type that serves a much larger scale development. It takes advantage of the technique of self-shading demonstrated by Indian “haveli” to produce comfortable and engaging outdoor spaces.
 |
| Tellapur O2 |
To transform this traditional building type for a new scale, the 25-story cube is eroded with a system of ‘cracks’ to create cross ventilation for public space and natural ventilation for private apartments. Outdoor terraces along the ‘crack’ offer a level of luxury to the private apartments and a sense of community to the overall development. Gardens inside the large courtyard space extend out to the entire block bordered by mid-rise residential apartments.
Amenities such as swimming pools, a café, and a club are woven throughout the stepped garden spaces.

Sunday, October 17, 2010
Vision as of 17th Oct, 2010
Model house with compound wall:
Aliens Space station in the backdrop of greenery:
Main gate taking shape:
Clubhouse and Aparna Sarovar in the backdrop:
Saturday, October 2, 2010
Tuesday, September 21, 2010
Tuesday, July 13, 2010
Tuesday, July 6, 2010
Sunday, May 2, 2010
Sunday, March 7, 2010
Subscribe to:
Posts (Atom)




































